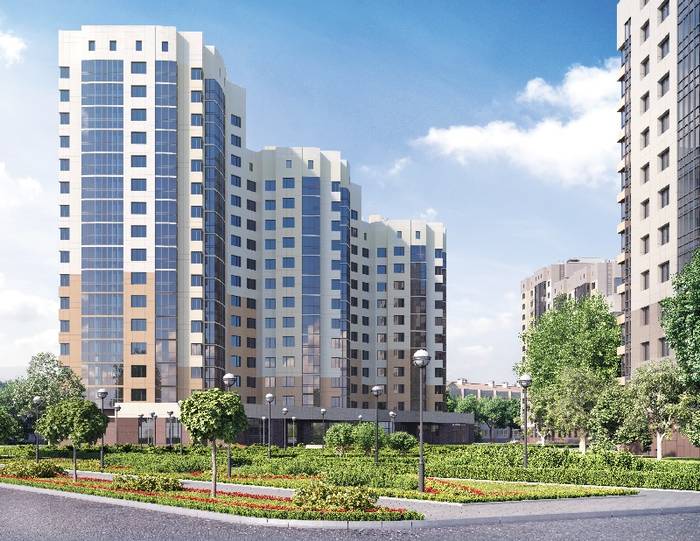Mistakes to Avoid When Building a New Home
How to build a mistake free homes?
You would be really excited when you are constructing your new dream home. You will need to know exactly what you need and want to have in your home, but have you thought about what you don’t want and what you don’t need? Have you really thought the whole thing through? You have given much thought and consideration to what will work for you, but have you taken the time to think about what won’t work?
Be a realistic house
[nz_sep top=”0″ bottom=”20″ width=”100″ height=”2″ type=”solid” color=”#F44336″ align=”left” /]
Plan Your Spaces
Unless you have plans to build a very large home, space planning and design is crucial. Ample storage is necessary, but need to pay attention to where you place your storages. Does the master bedroom really need an oversized walk-in closet when the space could potentially be added to your bedroom or master bath? Pay attention to where you place your closets. There should be one in each bedroom and in a main hallway. But too many and the storage space takes away from the living space.
Let your home have bright Lights
Light fixtures and outlets should be plentiful. As should windows. Windows should be present in every room and as large as possible. Natural light, when possible, should be the main source of light. Think about adding skylights as well.
Make maximum Utilization of your space
The addition of a playroom, game room or multipurpose room sounds enticing, but only plan to build a room that will actually get used. What good is a wasted home gym where the treadmill is used to hold clothes from last season? Often an unused room becomes a dumping ground to place those things that never get used. If you plan on adding a spare room, make sure that it is a room that can transition well from one type to the next. A sewing room may never get used, but a sewing room or office that also doubles as a guest room could indeed get used often.
Bedroom Placement
The bedroom needs to be as far away from the noise and traffic as possible. The master bedroom should not be near or above the garage if members of your family are likely to be coming and going while you are asleep or resting. It would be advisable to keep the master bedroom away from the central living areas as well.
Kitchen Placement
The kitchen should be placed, preferably, near a garage or back entrance, as well as near the dining and living areas. The kitchen tends to get a lot of through traffic and it would therefore be best to divert the foot traffic from constantly traipsing through the main living areas.
You best know your family and your family’s lifestyle and needs. Professionals can make suggestions but they cannot tell you what you do and don’t need. You and only you know what is best for you and your family. Hence make the right choice and consult with the professionals before to come up to a final conclusion.


